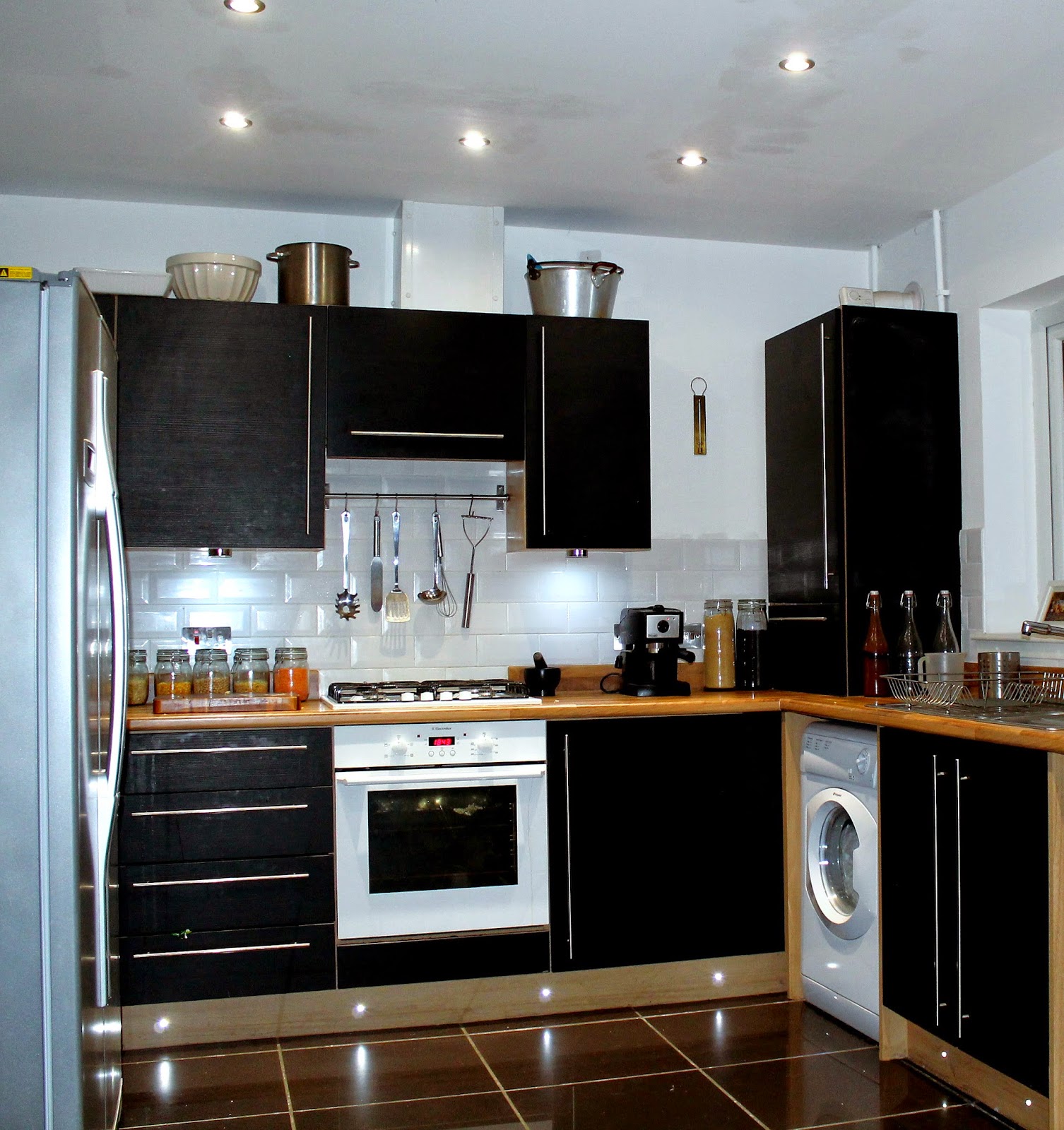Downlights are a great option for a modern clean look, especially in a bathroom, kitchen or circulation areas such as hallways or landings.
One of the first questions we are asked when we arrive to install downlights for a customer is 'How should they be laid out?'
With this type of lighting, it's important to start with a grid. These lights should ideally be spaced evenly apart and be in line. Honestly, it just looks odd if you start to try anything 'a bit different' in a standard, box shaped room. Generally with ceiling downlighting you are creating an even raft of light throughout a room rather than focal points.
One variation here however could be dependent on you kitchen layout. The grid principle is adhered to but the lighting follows the layout of the units.
So, how many lights? Start by measuring the square footage of the room i.e. length x width. Multiply that number by 2 which will give you the wattage.
IMPORTANT NOTE: This is for halogen downlights, if you are using LEDs (which we would highly recommend), divide that total by 10.
So for example if your kitchen is 20ft x 10ft = 200 sq ft. 200 x 2 = 400 watts (40w for LED).
If you have a high ceiling we would recommending increasing the wattage of each individual bulb, and if you have a lower than average ceiling we would recommend reducing the wattage.
Finally, get a dimmer switch. This allows you to brighten the room for task and darken it for ambient lighting. A word of warning here, if you are using LED bulbs remember that dimmer switches often have a minimum wattage of around 40w. So you will either need to run a standard dimmer switch in a room that has enough lights on the circuit to meet the minimum wattage or you will need to purchase a switch specifically designed for low voltage lights.



Nice blog, your blog is really nice.LED Light Club
ReplyDeleten 2014 we start to focus on USA market and invest a lot in both UL/DLC and tooling. Click here
ReplyDelete